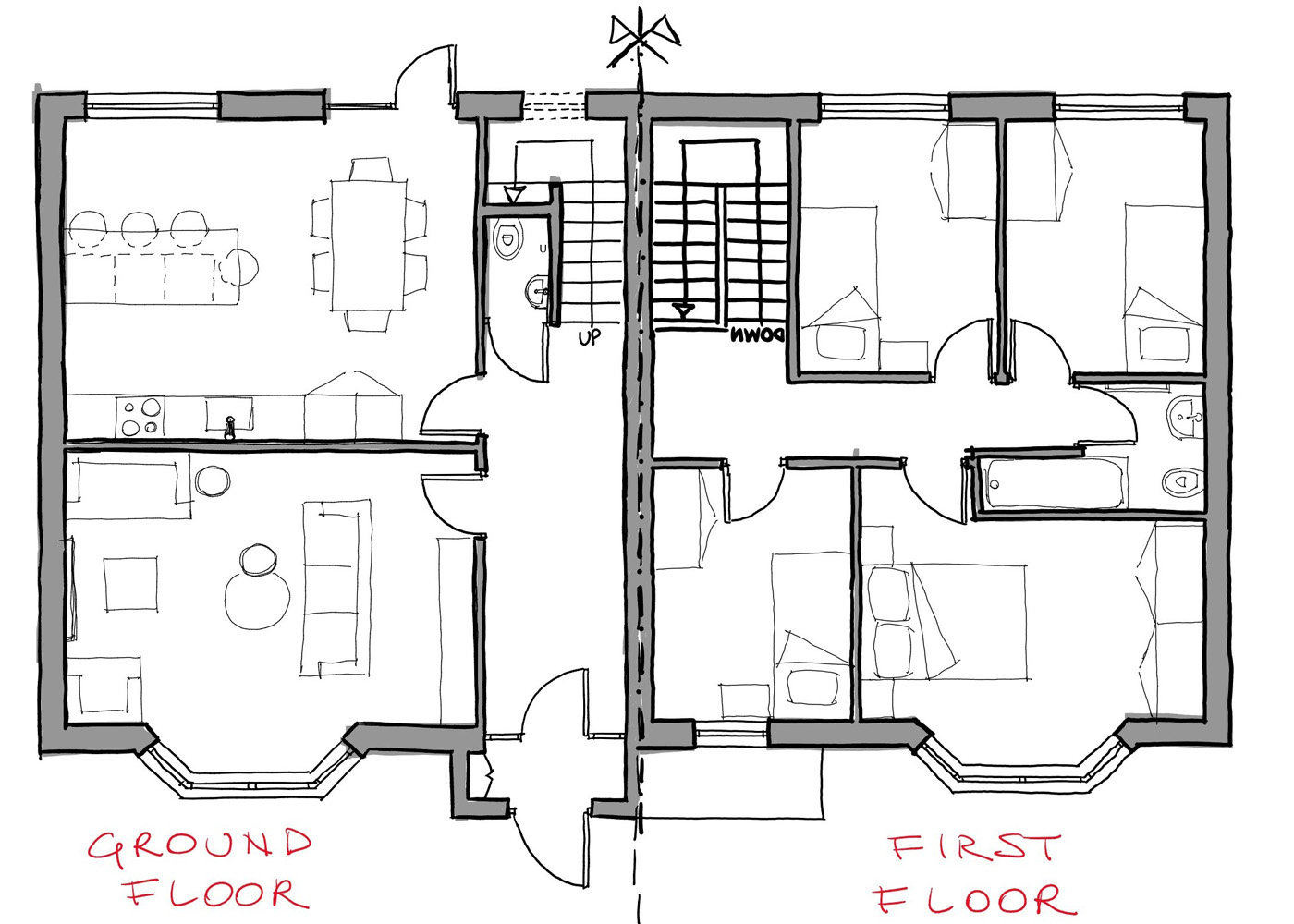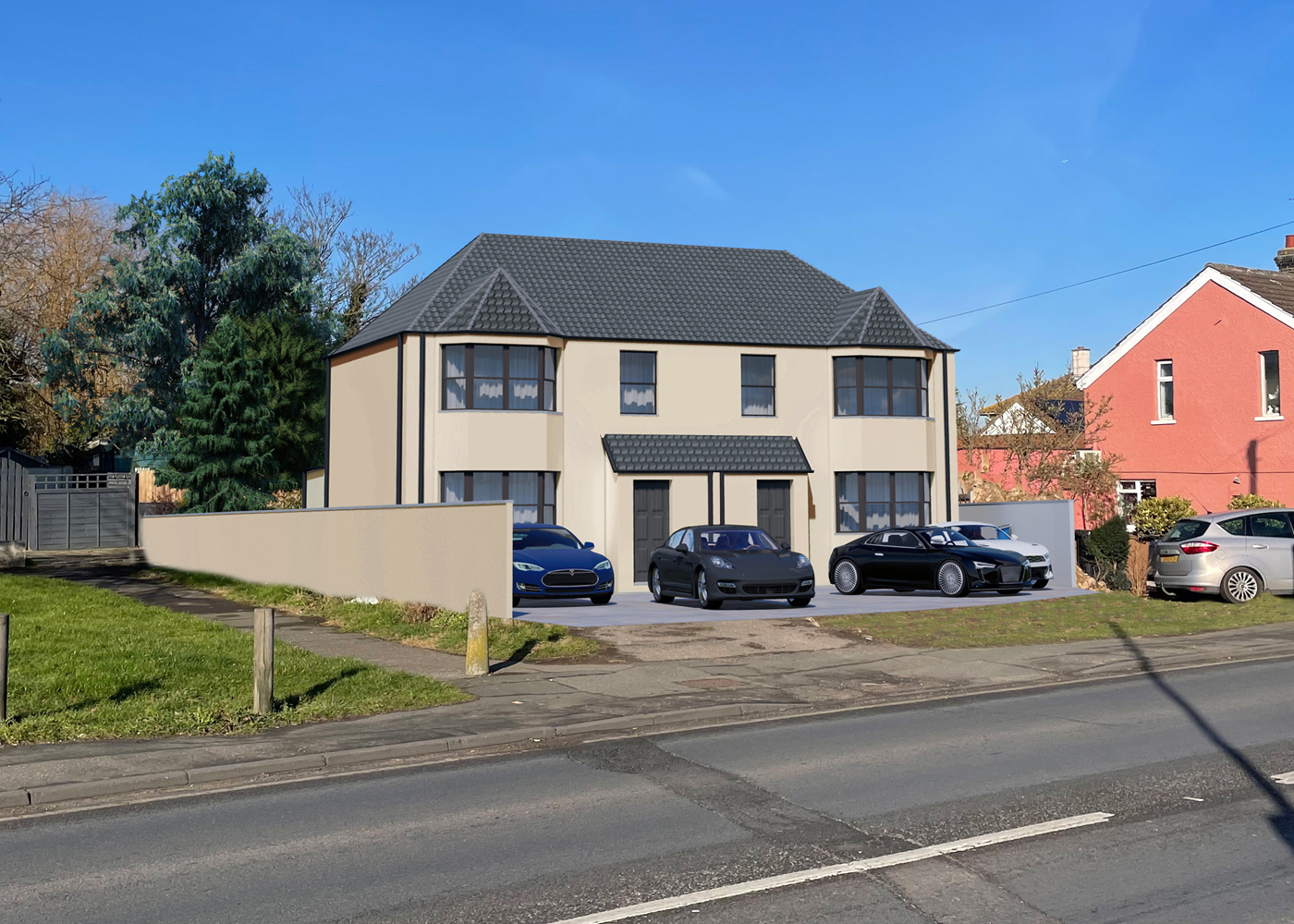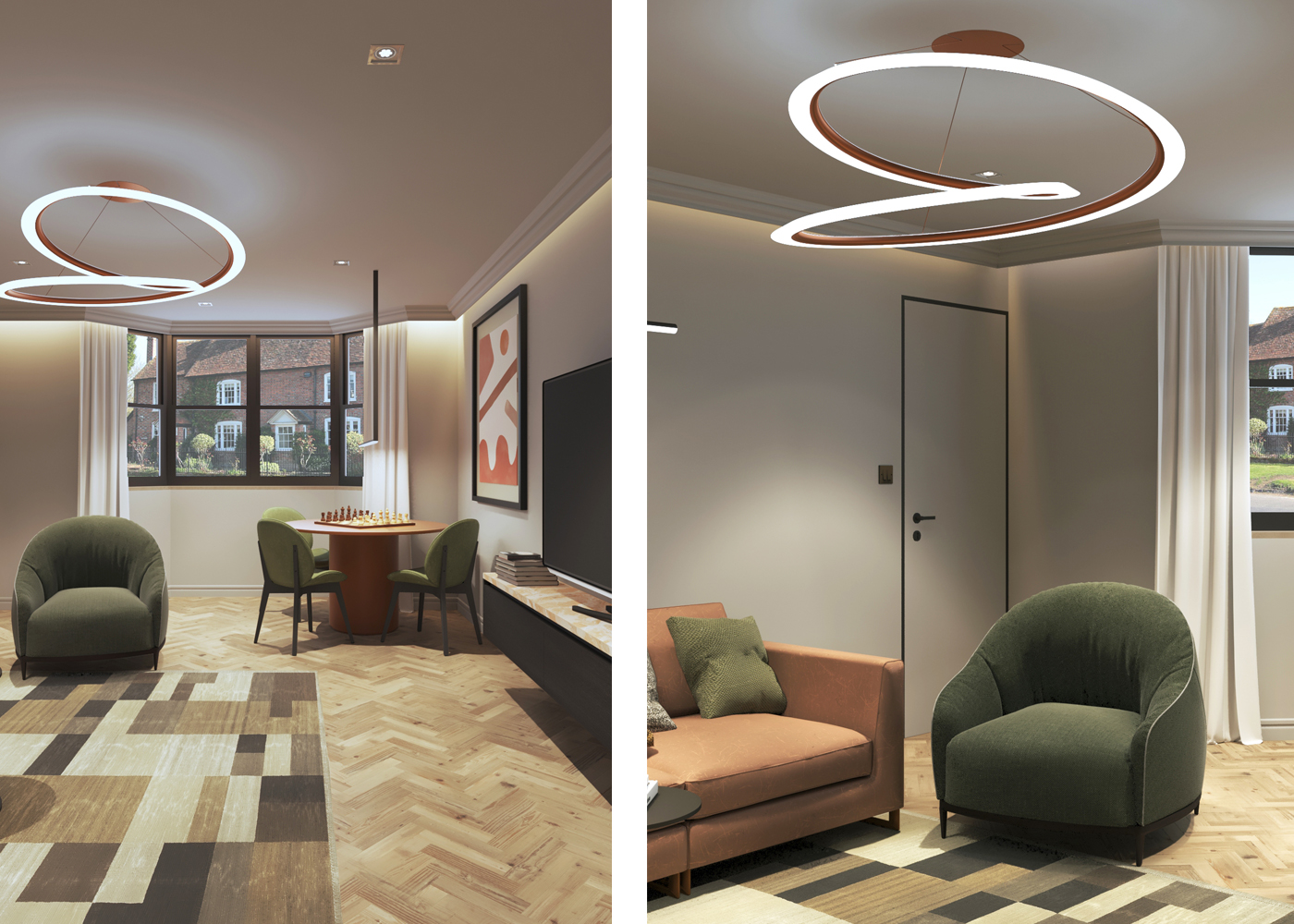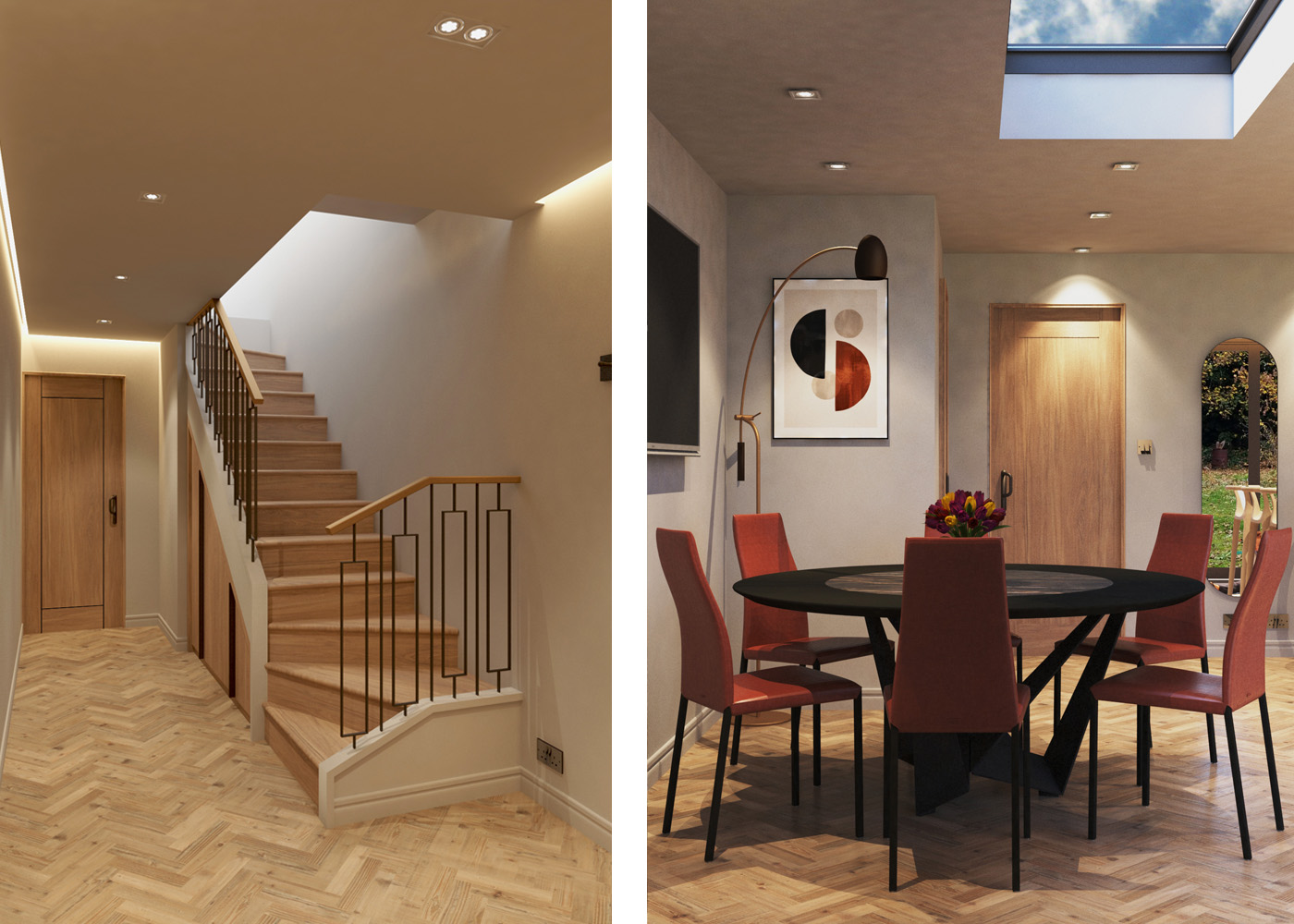About Us
Born from a shared passion for architecture, design, and all forms of art, Horizon Architecture focuses its mission on researching and creating living spaces, tailored to meet every client's needs while fully respecting the environment. Special attention is given to complying with all building regulations and to the careful use of green materials. Specialized in architecture for years, Horizon Architecture handles your project from start to finish, managing all bureaucratic aspects and guiding the client through every phase of the project. Horizon Architecture has been collaborating for years with various professionals, often called upon during the design phase, such as structural engineers, MEP engineers, and other industry experts.






